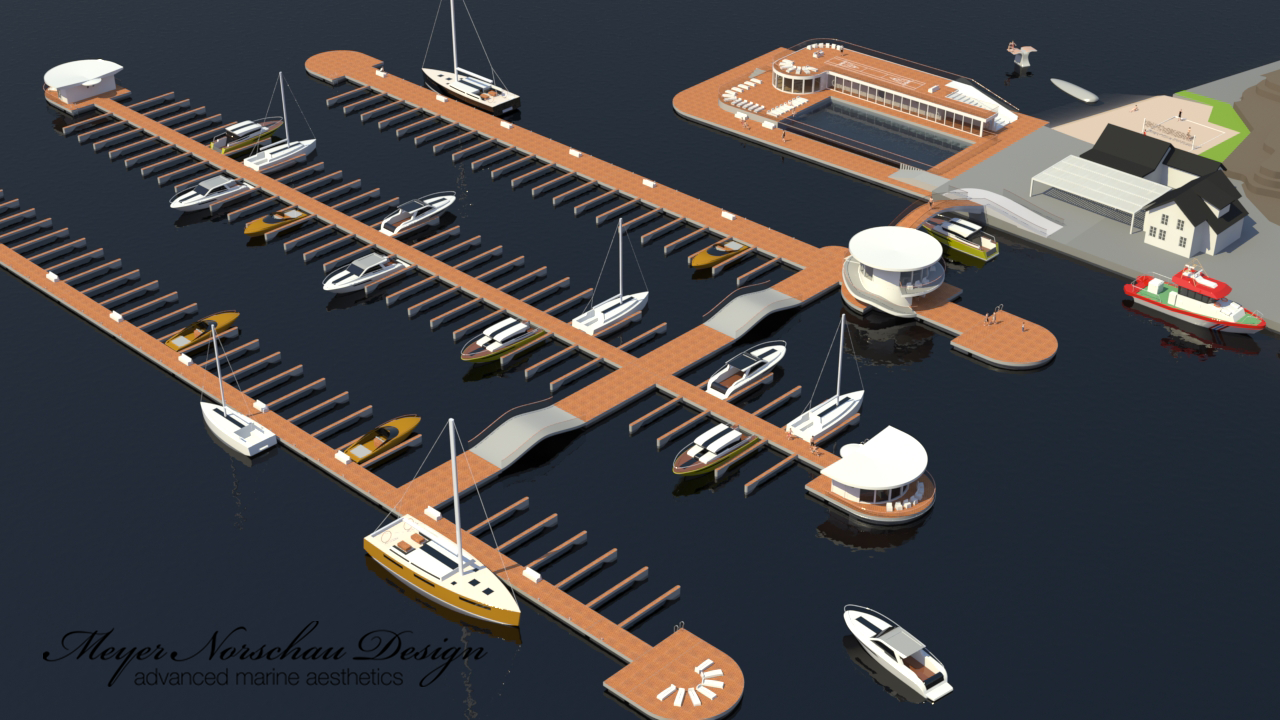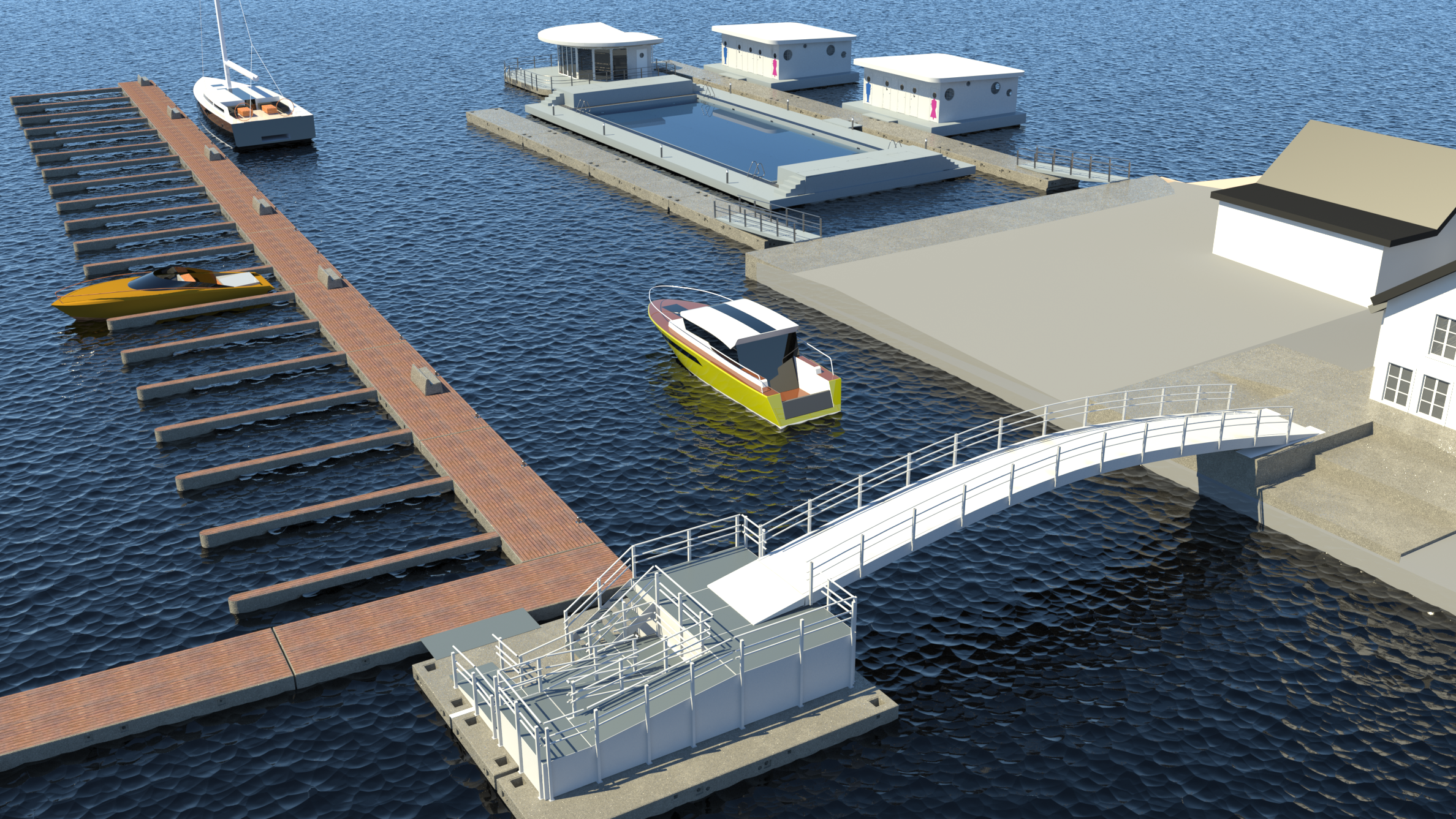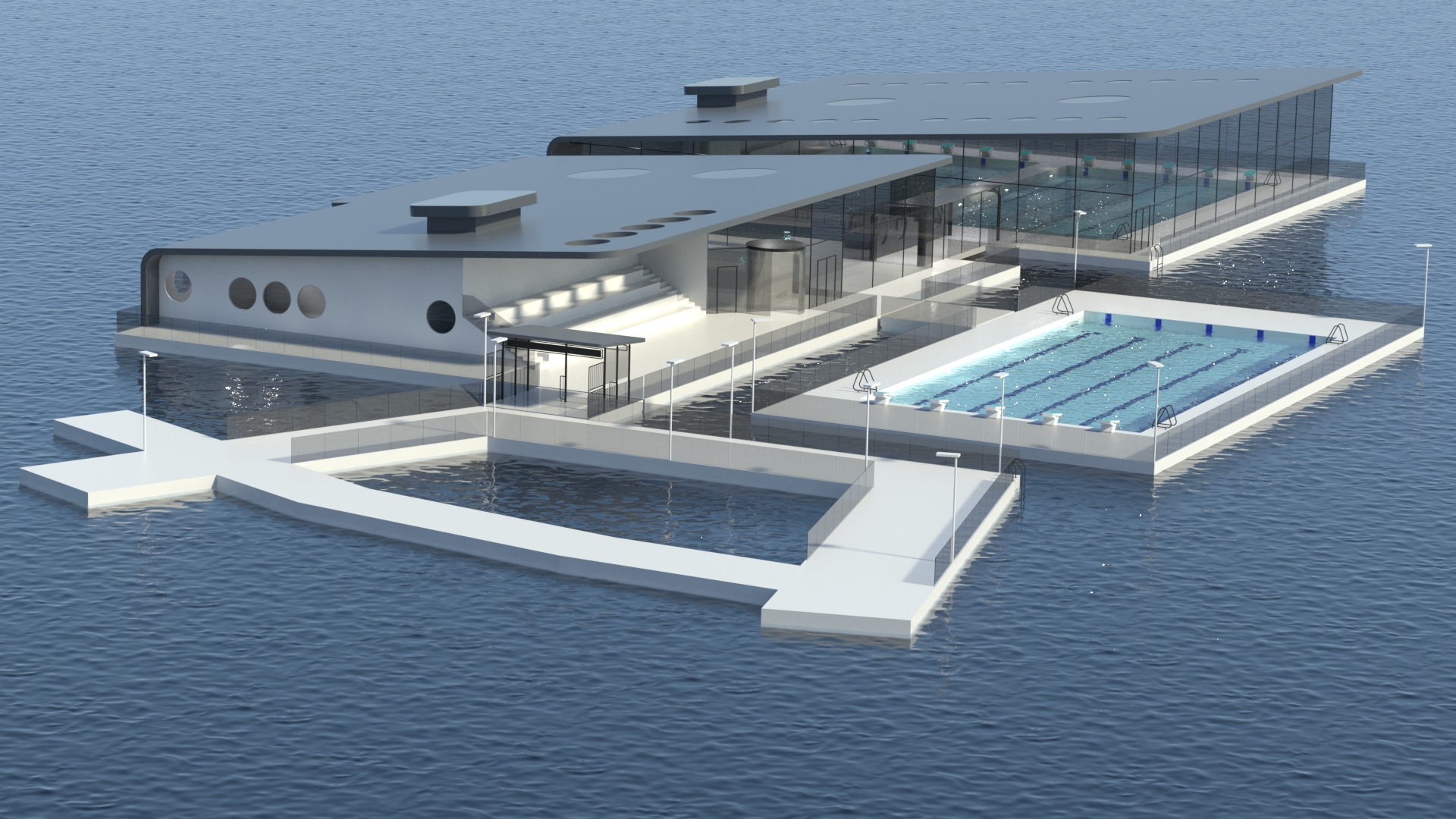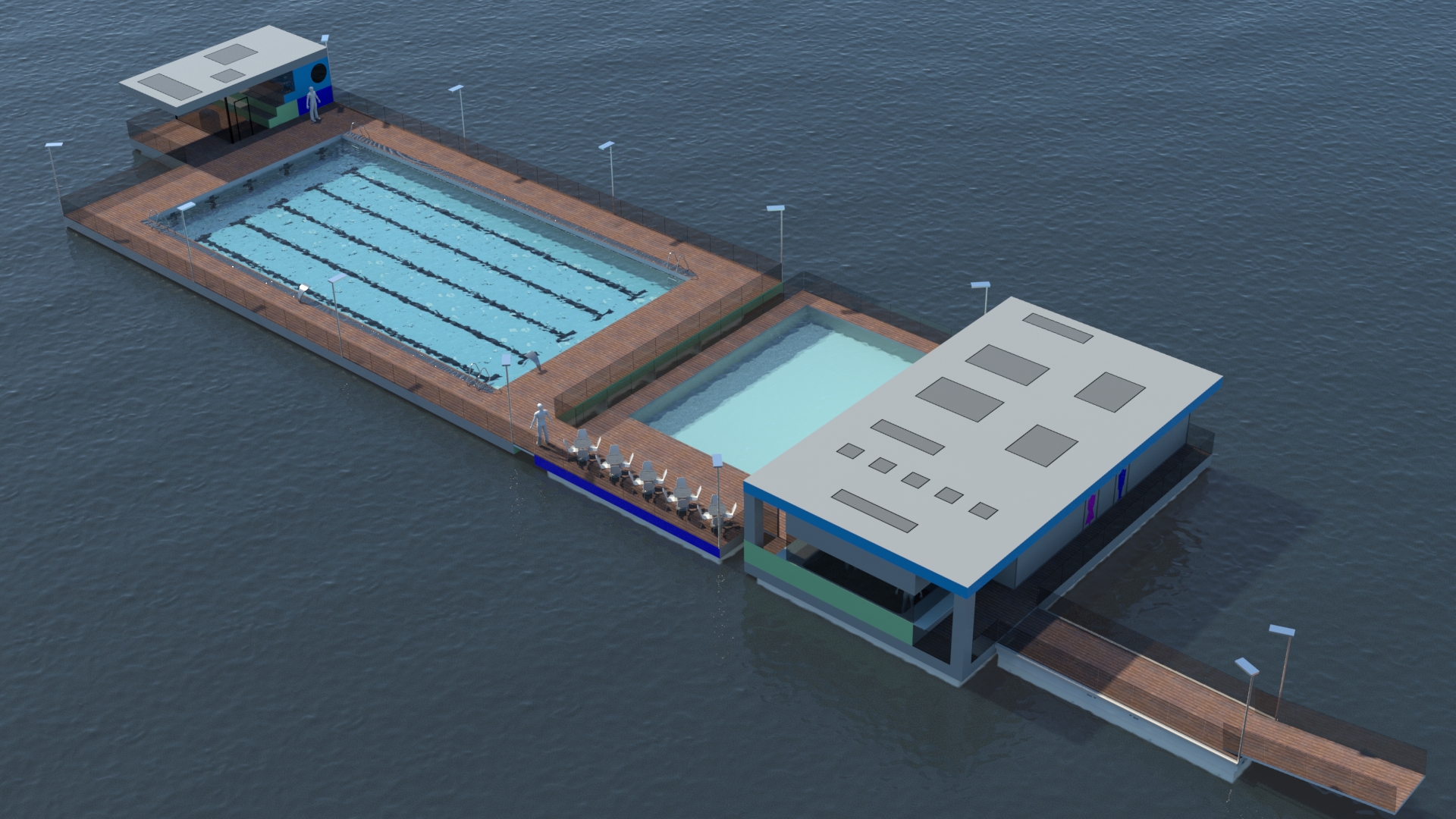Reference projects
- An 18 m long bridge in GRP sandwich construction
- A floating bridge support structure, including wheelchair access
- A 25 x 10 m swimming pool
- A floating shower and wardrobe facility to serve the pool guests
- A floating executive suite that can be reserved for meetings/receptions/relaxation for paying guests
All facilities are built according to stringent and well documented standards, and our methodology and products have been verified by DNV-GL who has issued an «Approval In Principle (AIP)» for the floating solutions.
Lite-House can take on any task ranging from simple design studies to turn-key deliveries of complete facilities.



Example on conceptual study for client: 3 indoor pools, 1 outdoor, changing rooms, showers, sauna, café, ticket office, storage room, technical room, etc. All floating.

Conceptual study for client: Floating swimming pool, childrens pool, changing room & administration building and a sauna.
